Welcome to Krishnakunj by Prince Developers – an exceptional residential address in Jawahar Nagar, Goregaon West, offering thoughtfully designed 1, 2 & 2.5 BHK homes tailored for modern urban living.
Whether you're planning to buy a new home, invest in real estate, or explore residential apartments in a prime Mumbai location, Krishnakunj delivers unmatched lifestyle value in one of the city's most promising residential hubs.
Ideal for families, professionals, and investors exploring:
📍 Strategically located, well-connected, and rich in amenities — Krishnakunj is your gateway to comfortable, connected, and future-forward living.
Act Fast! Construction in Full Swing.
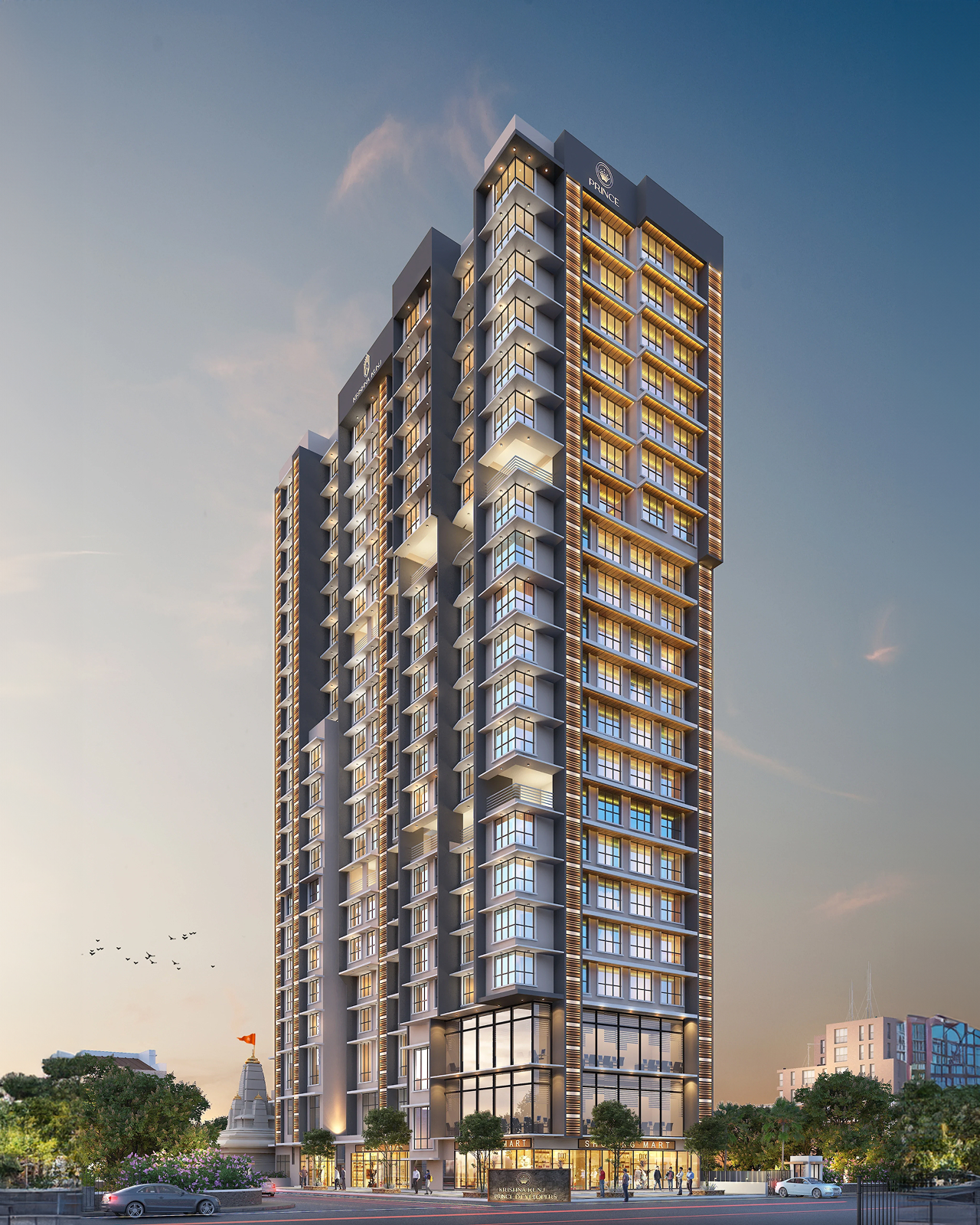
20 floors of thoughtfully designed residences offering spacious layouts, modern interiors, and premium finishes tailored for contemporary urban lifestyles.
Located in the heart of Jawahar Nagar, Goregaon West, with seamless access to Western Express Highway, metro stations, and key commercial and lifestyle destinations.
Situated in a rapidly developing locality surrounded by reputed schools, hospitals, malls, and entertainment hubs, ensuring a well-rounded and future-ready lifestyle.
Krishnakunj is a landmark residential development that blends timeless architecture with the comforts of modern living. Rising 20 floors high in the heart of Jawahar Nagar, Goregaon West, it offers spacious 1, 2 & 2.5 BHK residences designed for families seeking elegance, convenience, and connectivity.
Every home at Krishnakunj is a reflection of thoughtful planning and premium finishes — creating the perfect setting for a life of comfort and fulfillment. Surrounded by top-tier amenities, green pockets, and seamless access to key destinations, Krishnakunj is more than a home — it's a foundation for your future.
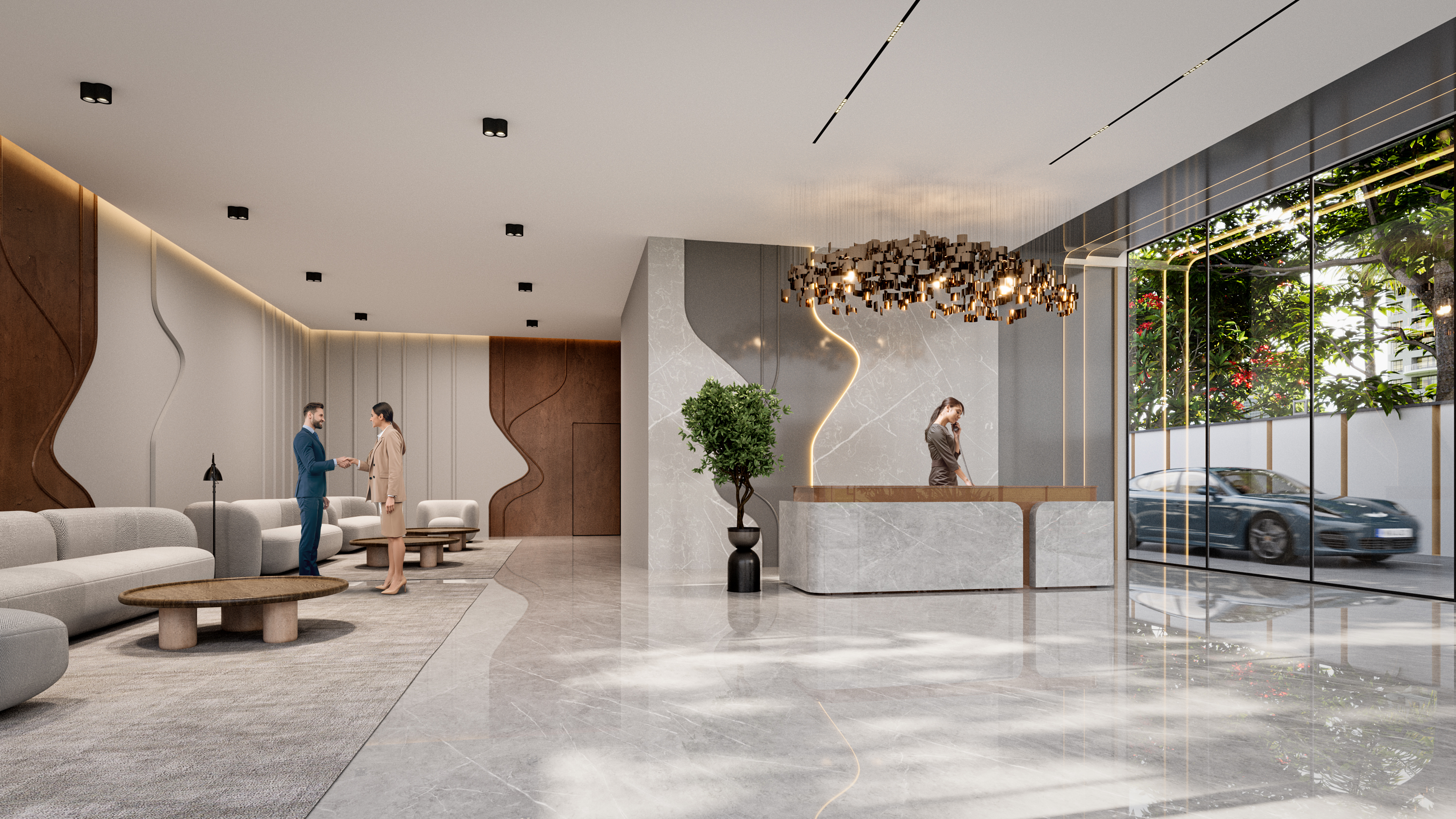
Discover all the good things that life has to offer, as you open the doors of our well-appointed homes. The space is replete with all modern amenities.
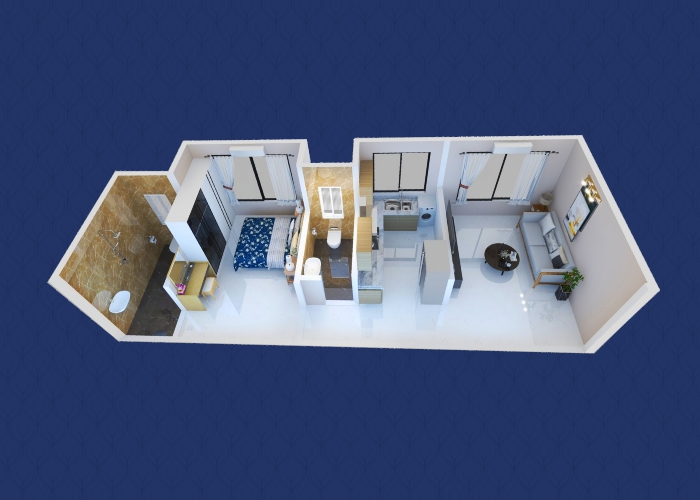
Construction is in full swing, with the 11th slab completed in A-Wing and the 7th slab completed in B-Wing.
Krishna Kunj enriches your life that brings the five elements together. It's a novel concept encompassing the best of modern day lifestyle features infused in nature's wonders.
Meet the professionals behind Krishna Kunj 360's success. Each team member brings unique expertise to deliver excellence.
Mr. Hiren Tanna
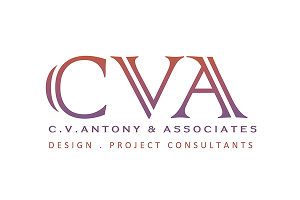
CV Anthony & Associates
Mr. Sanjay B Shah
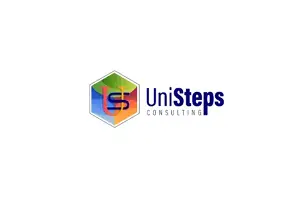
UniSteps Consulting

Lakshyavedhi Legal
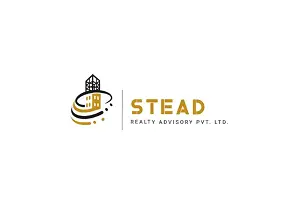
Stead Realty Advisory Pvt Ltd
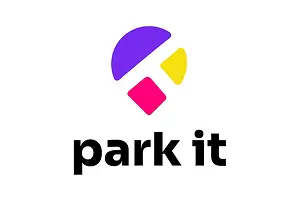
ViParkIt Solutions Pvt Ltd
Located in the heart of Mumbai's most desirable neighborhood, Life 360 ensures seamless connectivity across Goregaon and beyond.
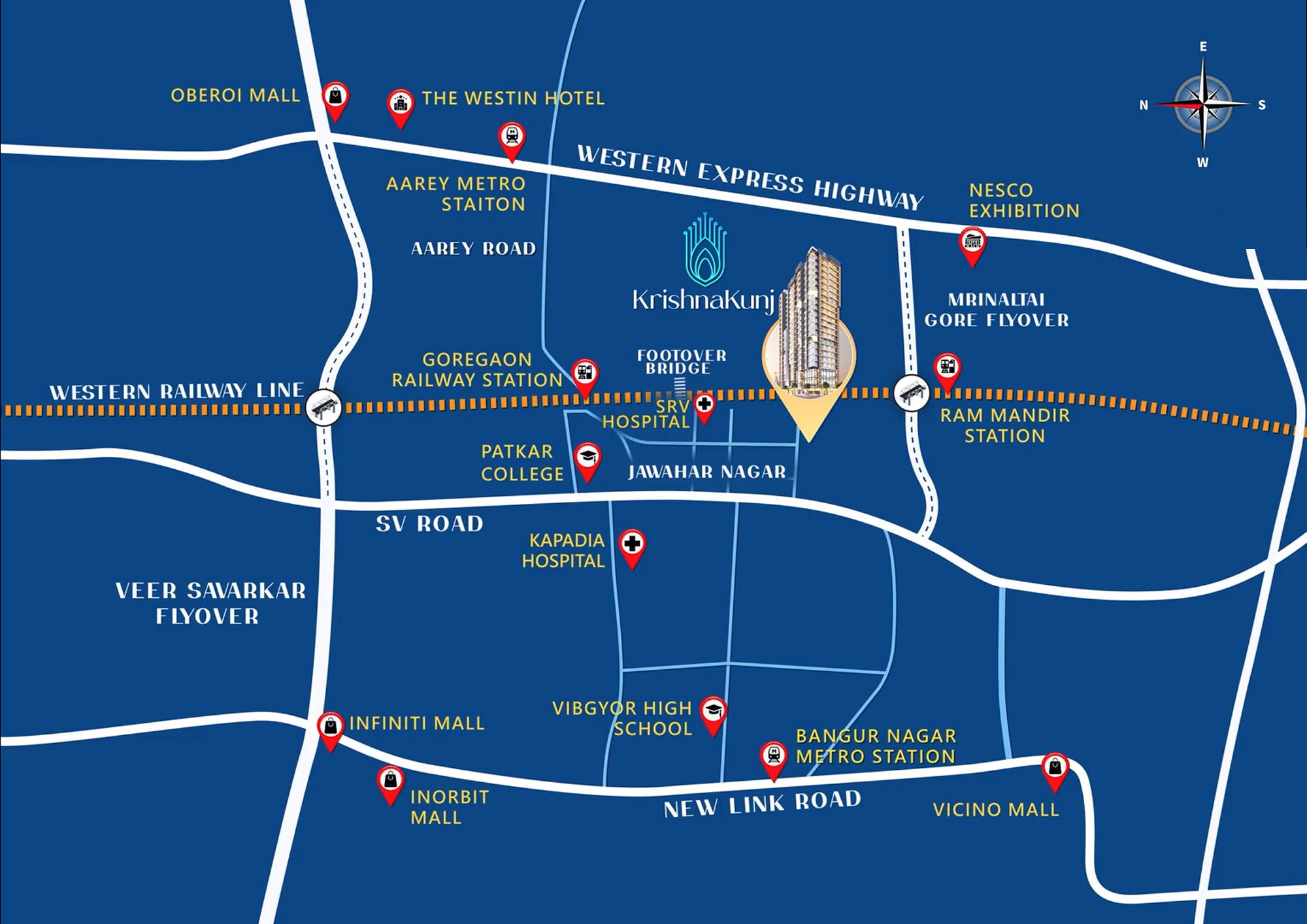
Take a virtual journey through our meticulously designed residential spaces and experience the perfect blend of luxury and functionality that Krishna Kunj has to offer.
Explore every corner of Krishna Kunj 360's premium residential spaces
Strategically located with easy access to key destinations